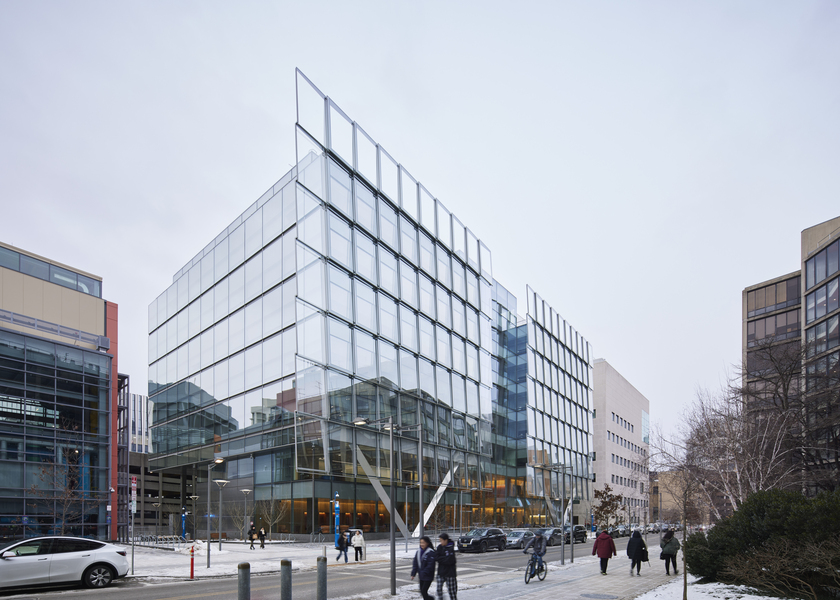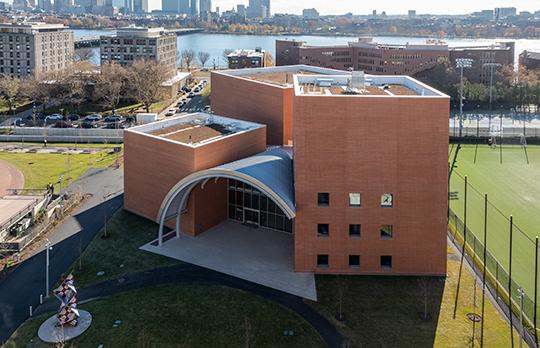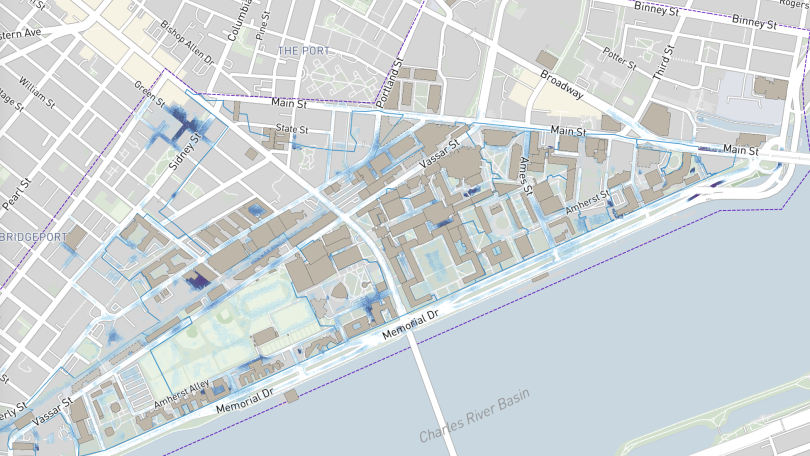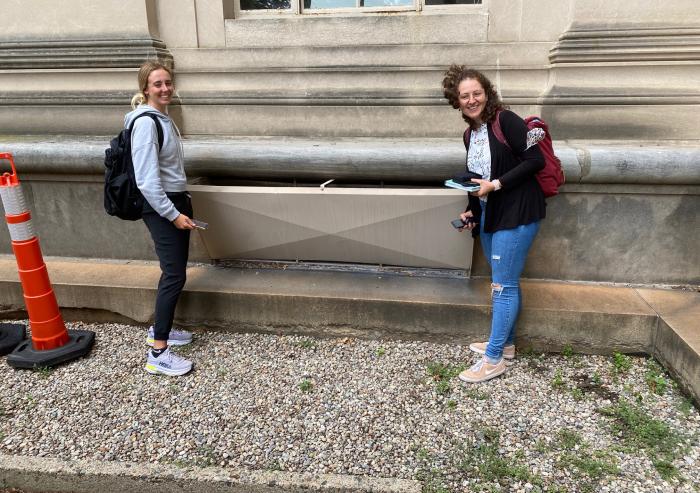MIT buildings designed for resiliency
Two of MIT's most recently completed buildings, the Schwarzman College of Computing and Edward and Joyce Linde Music Building tested their building designs in the MIT campus flood risk model to confirm that the designs reduced risks of future floods. The buildings were both designed to be resilient to flood risks associated with a changing climate.
Scwhwarzman College of Computing 
The Schwarzman College of Compting was designed to elevate the building entry level above the projected flood risk enabling an attractive rising entrance from the street.
Edward and Joyce Linde Music Building 
Designers for the Edward and Joyce Linde Music Building developed a landscape that promotes absorption and infiltration of stormwater. This landscape helped to eliminate projected flood risks to the building and enabled more optimal use of space in the building









