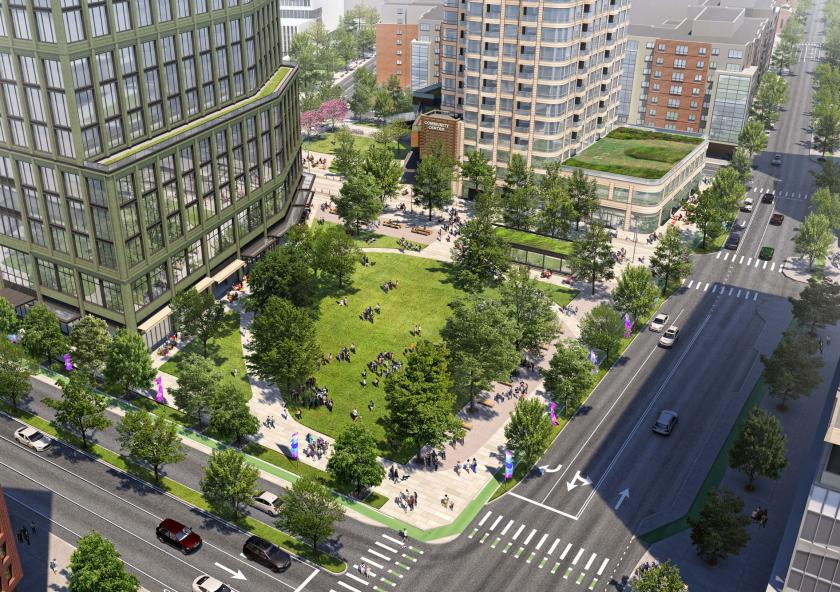
Volpe project prepares for design phase

Ten years into a comprehensive process to reimagine the 14-acre Volpe parcel in Kendall Square, MIT has a Cambridge-approved master plan and is preparing to advance specific design proposals for the mixed-use development. Getting to this point required extensive public review, which led to city approvals for a rezoning of the site and special permits that will govern the “look and feel” of the eight-building development.
In addition to the design process, a final step in the creation of this vibrant district will be the Institute’s completion of the new federal facility to house the Volpe National Transportation Systems Center headquarters on four acres of the site. Once the new complex is turned over to the federal government in 2023, MIT will begin development on the remaining 10 acres of the parcel, in accordance with the Institute’s agreement with the U.S General Services Administration.
“We’re thrilled to reach this milestone moment in the course of the Volpe project,” says Glen Shor, MIT’s executive vice president and treasurer. “We’re also very grateful to our city colleagues and the Cambridge community for their steady collaboration and critical feedback during the proposal process. This revitalized parcel will serve as an important addition to the local innovation ecosystem by increasing the city’s housing stock and offering extensive benefits to all who live and work in Cambridge.”
The project
MIT’s master plan will transform the Volpe parcel into a dynamic residential, recreational, and commercial center including:
- approximately 1.7 million square feet of lab, research, and office space;
- approximately 1,400 residential units, including 280 permanently subsidized affordable units;
- over 3.5 acres of publicly beneficial open space, including four parks;
- a 25,000 square foot community center, including the Job Connector by MIT which provides career preparedness services to Cambridge residents;
- a music and entertainment venue, and;
- retail and active street uses along Broadway, Broad Canal Way, and throughout the site.
Michael Owu, managing director of MIT’s real estate group, is the project executive for the Volpe redevelopment. “The final mix of uses will serve employees, students, city residents, and visitors alike,” he says. “There will be something for everyone and dozens of reasons for people to want to come to the site. The retail, entertainment, and cultural offerings alone will be a very strong draw.”
The project will include cutting-edge sustainability and resiliency practices. For example, MIT has committed to:
- developing all-electric residential buildings — and therefore eliminating on-site fossil fuels;
- offsetting embodied carbon from construction and annual operational carbon emissions;
- installing a state-of-the-art wastewater recycling system — and therefore reducing potable water consumption, and;
- raising the entire site to elevation 21.4’ (the projected 2070 100-year flood elevation).
The most recent project presentation can be found on the Volpe project website.
Benefits for the broader community
As part of the process to secure the needed development rights for the project, MIT agreed with the city to provide the following meaningful community-wide benefits:
- the creation of approximately 280 affordable housing units;
- approximately $36 million in a required contribution to the city’s Affordable Housing Trust;
- design and construction of a community center and an endowment to support its operations;
- approximately $8.5 million for transit improvements to reduce vehicular traffic;
- approximately $8.5 million in a required contribution to a city community fund to be distributed to Cambridge nonprofits;
- conveyance of land rights and a contribution towards the creation of the Grand Junction Community Path;
- the launch and operations of the Job Connector by MIT;
- innovation arts and related programs;
- open space programming for four parks;
- technical, financial, legal and/or logistical support for retailers, including minority and women-owned businesses, and;
- 950 new graduate student beds on the MIT campus as part of the zoning agreement.
In addition, the project will contribute approximately $23 million annually in real estate taxes on property that is currently tax-exempt.
Equity and inclusion at the core of the project
A central feature of the project’s planning process was how to make the development as equitable and inclusive as it can possibly be. This desire resulted in a series of seven workshops focused on the community center, retail, employment, youth, collaboration with nonprofits, open space, and housing.
Five hundred members of the Cambridge community contributed to the multiple conversations and helped to create an overarching framework for equity and inclusion. Nearly every element of the Volpe plan was touched by this process and the results are manifested in open space details, operational and logistical practices, and the retail development planning process.
“We wanted to understand what would truly create equity and inclusion,” says Sarah Gallop, MIT’s co-director of government and community relations. “We focused on how the housing can be operated in an inclusive manner, what kinds of retail and active uses will celebrate Cambridge’s diverse community, how the Job Connector by MIT can help residents with employment, and what kinds of open space programming will maximize inclusiveness and participation. We’re indebted to all who participated in this critical effort.”

